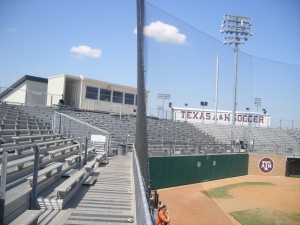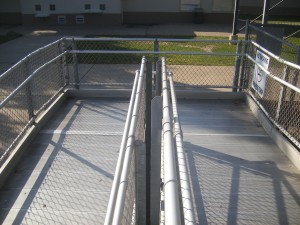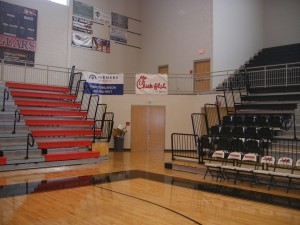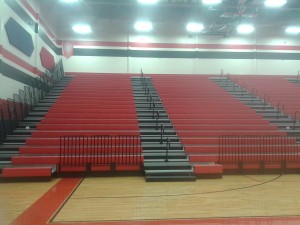Contact: Call (512) 521-1573 or E- Mail: selcojohnson@gmail.com
BLEACHER ADA MODIFICATIONS
DEPT OF JUSTICE
Wheelchair areas shall be an integral part of any bleacher ADA plan. ADA spaces shall be installed to provide spectators with physical disabilities a direct line of sight comparable  to seats occupied by all members of the visiting public.
to seats occupied by all members of the visiting public.
The designated bleacher ADA spaces shall connect  accessible routes that will also serve as a means of egress in case of an emergency.
accessible routes that will also serve as a means of egress in case of an emergency.
At least one companion assigned fixed seat shall be provided next to each wheelchair seating area for compliance with the Code. 
Capacity # of ADA Spaces 1 to 25 1 26 to 50 2 51 to 300 4 301 to 500 6 pus 1 additional per 100 seats All ADA spaces shall be protected by guardrails as outlined in the Code.
Minimum clear floor or ground space required to accommodate a single, stationary wheelchair and occupant is 30 in by 48 in. The minimum clear floor or ground space for wheelchairs may be positioned for forward or parallel approach to an object.
One full unobstructed side of the clear floor or ground space for a wheelchair shall adjoin or overlap an accessible route or adjoin another wheelchair clear floor space. If a clear floor space is located in an alcove or otherwise confined on all or part of three sides, additional maneuvering clearances shall be provided.